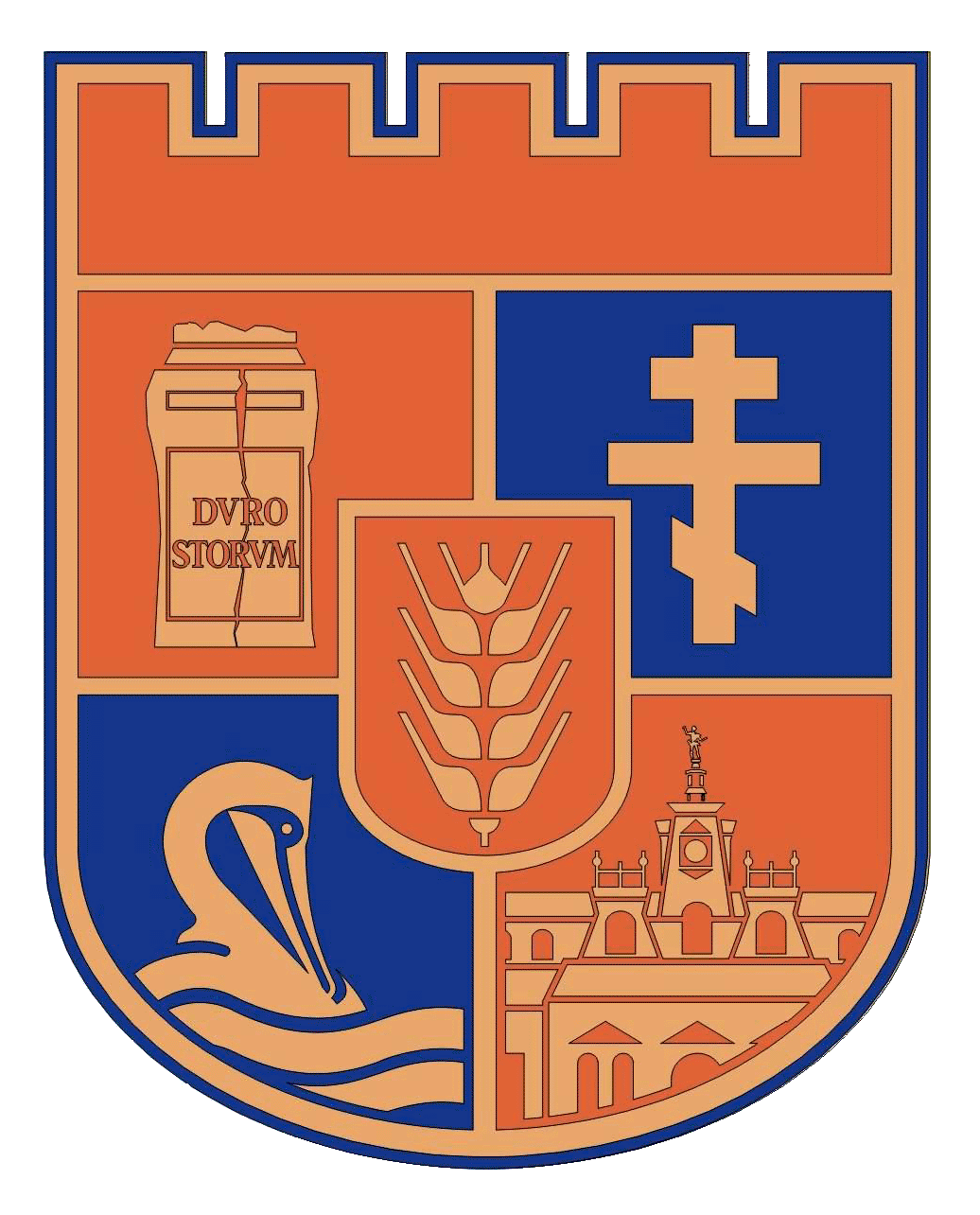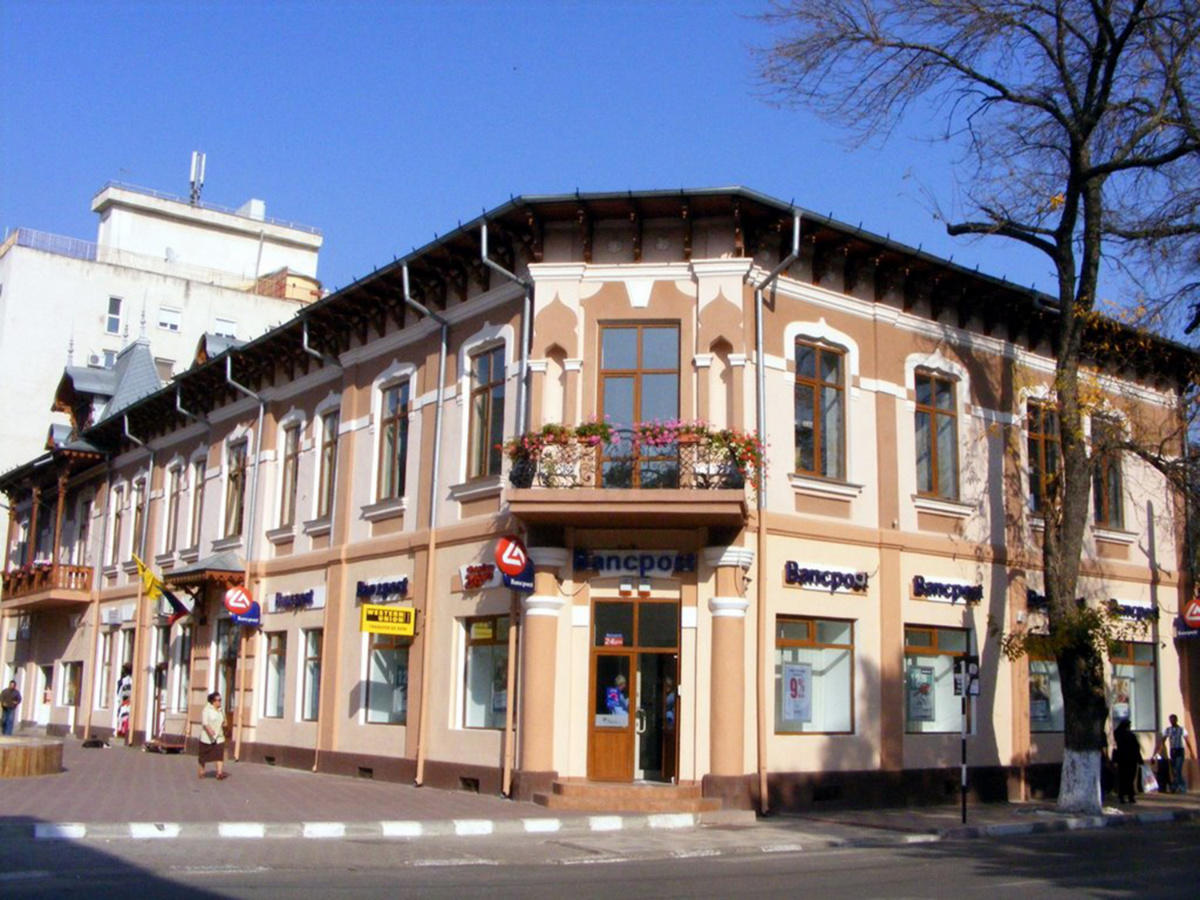Hotel Victoria – Casa Vornicu – Oltenita
Category OtherLOCATION
Str. Argesului, Nr. 77-79, Oltenita, Romania
DESCRIPTION
One can notice the influence of several architecture styles, manifest in the decorations of the building Hotel Victoria. The ground floor of the building, where a brewery and a club used to function, has overhead frames made from straight and broken lines, which show the influence of the French Renaissance. At the entrance to the former Conservative Club, as we read on a 1920s illustration, there are two fake columns out of the half-diameter building on both sides of the door, which have a capillary simulation that supports a balcony . The Art Nouveau-style balcony (characteristic of the late twentieth century) has a simple lace and a wrought iron railing. The cellars of the hotel are very spacious, with well-ventilated vaults, rivaling similar buildings existing at the preserved Bucharest inns.
The upstairs rooms have windows as high as those on the ground floor, but the frames have a corrugated line, showing a distinct oriental influence. On the balcony, the columns on the ground floor are continued with two thinner columns, above which there is a classical oriental vault. Above the former entrance there is another balcony built in the style of Romanian architecture. It has wooden poles with a square section, which supports the cover by carved and decorated elements. The balustrade of the balcony has a rich wooden lace. The roof decks are supported by carved and decorated consoles, and in the boxes that are created between the consoles there are decorations made from the floral skins made of plaster. On the roof, above the balcony built in Romanian style, there is a large garret, with special work, which imitates a loggia made in the style of the French Renaissance. There is a strong Turkish influence on the roof of the window, which has window-like fittings. The same is true of the other two neighboring skylights. In the photo taken in 1906, we notice that the front of the building is raised and has its own cover. The owner's family (I. Vornicu, his wife and two children) is painted on a wall with an Oriental Arc. This decorative element did not resist time and was replaced with a modest skylight.
HISTORY
As the inscription on the frontispiece entrusts us, "Ioniţă I. Vornicu Hotel" was built in 1904. Until 1920, the hotel had only one building – building A, on Arges str. In 1920, building B was added, with a surface of 60 sqm, with sanitary units and a second upstairs access staircase. Thus, the construction has taken the form of the letter L. Later, for unknown reasons a modest single level construction with a surface of 50 square meters was built in the inner courtyard.
All of the architectural elements found in the hotel's decoration, made in different styles, give the building a special charm and uniqueness. In 1927, Ionita Vornicu, the owner of the hotel, donated the estate to his nephew Nicolae I. Vornicu, then two years old, a donation accepted by Ion I. Vornicu, the father of Nicolae Vornicu. If until 1944 the property on the hotel had an undisturbed development, that year was the beginning of a real odyssey. From September 1, 1944, the hotel was requisitioned by the Soviet troops stationed in Oltenita, and in 1950 it became the property of the state, according to Decree no. 92. Managed by the former ICSM, the hotel would operate as a "Hotel Victoria" with several shops, a bar and the Danube Restaurant 8 named Danubius after 1990) at the first floor. In 1992 the building was inscribed on the List of Historic Monuments in Romania. In 1998, the ICSM abandoned the building, which created an opportunity for vandalism, but it was cut short by the rigorous intervention of the mayor of Oltenita.
In 1994 the hotel owner, Nicolae Vornicu, under the Law no. 112, claimed the hotel, an action admitted by the Oltenita Tribunal and dismissed and remained final following the 1996 Court of Appeal's decision. Because the property was a hotel and not a dwelling house, there was no legal basis for it to be returned to the former owner. Following the adoption of Law no.10 / 2001, the City Hall of Olteniţa Municipality has given it over to its former owner. Helped by his daughter, who also took over the initiative, he started an extensive restoration and modernization work on the building. In the restoration project drawn up by S.C. GOPROIECT S.R.L. approved by the National Commission for Historical Monuments, among other things, the return to the original façade of the building is included, for which materials similar to the original will be provided. For the painting of the facade, two colors will be used, the whole building will be painted in light pink and peach color, while the window frames and the cornice will be painted with pink florentine. The base of the building will be covered with natural stone and the carpentry will be replaced with cherry-colored wood-carved woodwork with double-glazed windows. The balconies will be restored. The building, which due to its advanced degradation status was demolished, will be rebuilt, respecting the sanitary facades. The sanitary groups, the showers, and the second escape staircase will function there.
Inner spaces will be painted with shades compatible with their destination and will generally retain their functions.
A modern restaurant to the taste of refined customers featuring 50 seats, will be built on the ground floor, where the club, the beerhouse and the Danube Restaurant used to be . The space will be designed in a pre-war style. The walls will be painted in Venetian stucco, the floor will be wooden and the partitions will have simple decorative panels.
A hundred seat terrace will be placed outside, in the space overlooking the Republic Square.
A 12-room hotel, showers and toilets will be upstairs. In the space that was once the cinema, and rooms overlooking the Republic Square and the park, a day bar and a breakfast room will be arranged.
During the cold period of the year, the ground and floor spaces will be heated with radiators connected to their own power plant, which will work with liquid fuel. Both the hotel space and the restaurant will be equipped with air conditioning.
According to tradition, the new hotel will be named "Hotel Vornicu" and will be an attraction for tourists who will visit our city.
SITE SIGNIFICANCE
Ethnographic site
OTHER INFORMATION
According to tradition, the new hotel will be named "Hotel Vornicu" and will be an attraction for tourists who will visit our city.
SITE CLASSIFICATION
Ethnographic site




