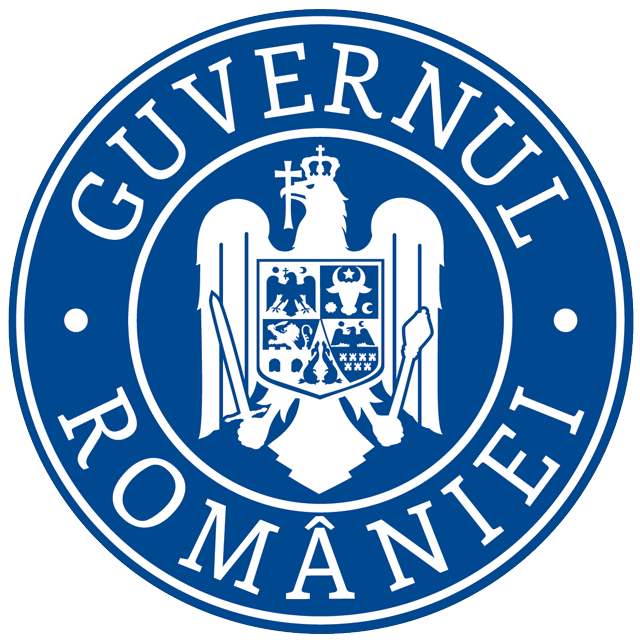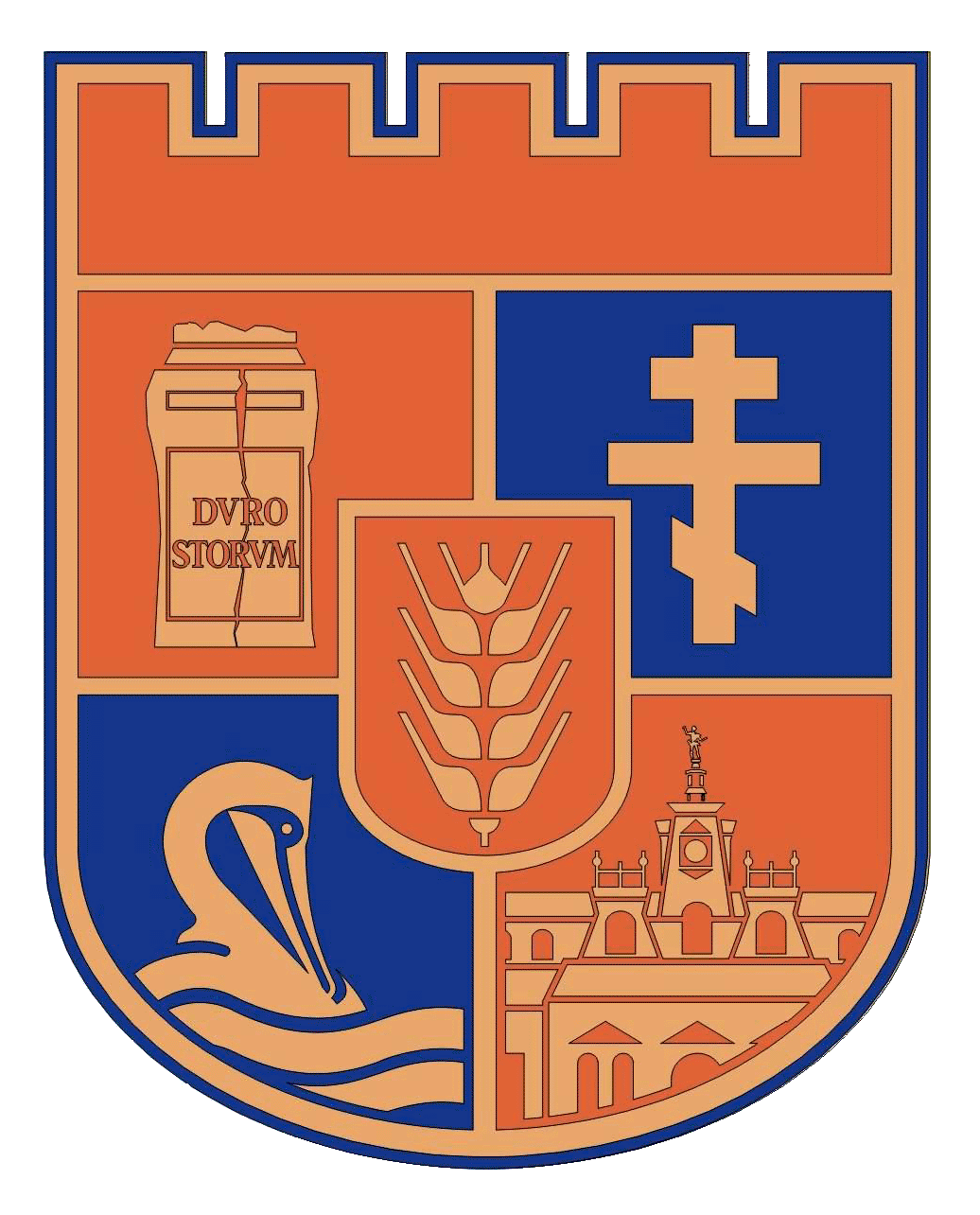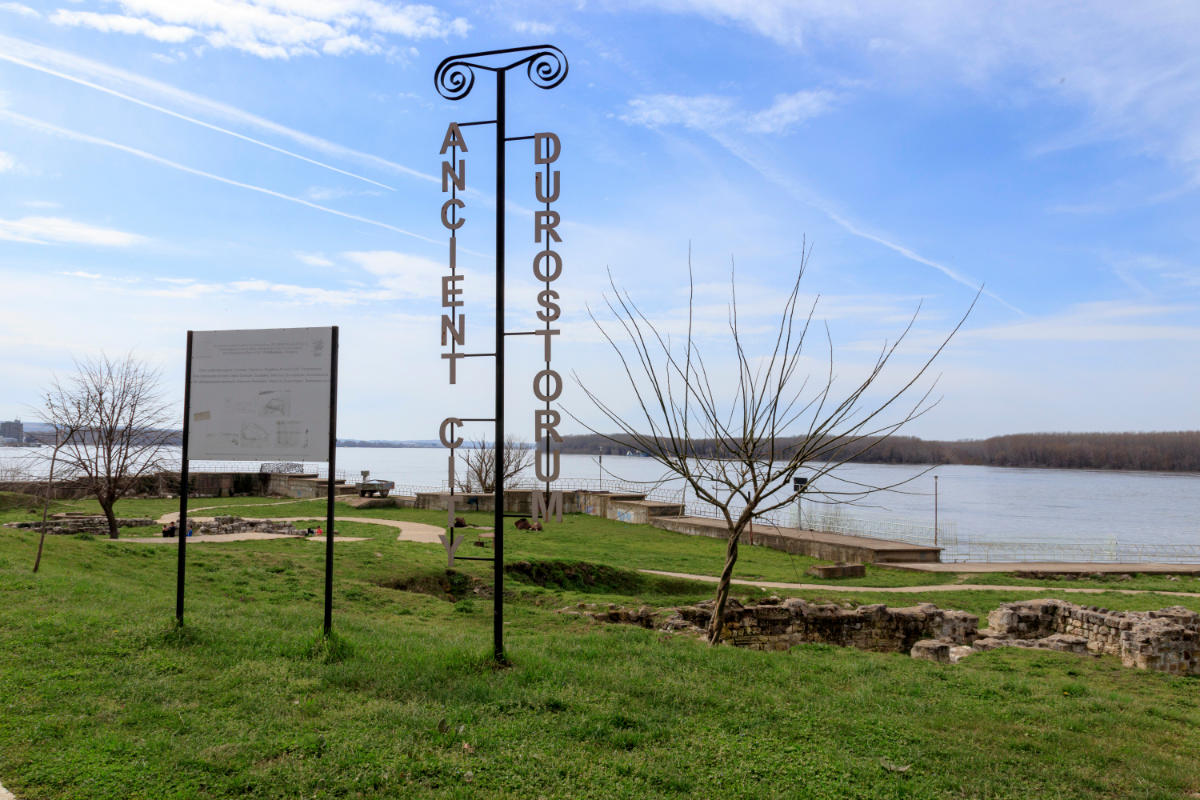Drustar Fortress (Durostorum)
Category CastleLOCATION
The fortress is located in the Silistra Municipality, in the central part of the town of Silistra. It is 429 km away from Sofia. The town is 429 km away from the capital Sofia. There is a bus three times a day leaving from the Sofia Central Bus Station to Silistra, as well as a train three times a day from the Sofia Central Railway Station.
DESCRIPTION
If we follow the written sources (in particular Procopius Caesarius) and the archaeological realities, the citadel of Dorostol-Drastar is not only built but also designed by Emperor Justinian the Great in the beginning of the 6th century, this architectural fortification masterpiece being created in his palace together with one of his top officials - the Theodore.
Drastar is the medieval name of the present town of Silistra. The city emerged on the foundations of the ancient ancient city of Durostorum. The Early Byzantine fortification facility Durostorum became the nucleus of the medieval town of Drastar. After the conversion of the Bulgarians, it became the seat of the Bulgarian Orthodox Church, and during the Second Bulgarian Kingdom it was a metropolitan center. The city had two fortress walls - North and South.
HISTORY
If we follow the written sources (in particular Procopius Caesarius) and the archaeological realities, the citadel of Dorostol-Drastar is not only built but also designed by Emperor Justinian the Great in the beginning of the 6th century, this architectural fortification masterpiece being created in his palace together with one of his top officials - the Theodore. Thanks to archaeological excavations the fortress system of the medieval city became clear.
Three main construction periods are outlined in the Durostorum - Drastar Fortress. After the demolition of the late-Roman fortress wall (from the 4th century), whose foundations were discovered on the Danube bank, a new, more massive wall with large stone blocks on both faces and a filling of red-plated stones was built. The northwest angular tower with a pentagonal outside and a round shape was also revealed.
At the very end of the western sector on the southern wall in 2008 was discovered an elliptical tower. It is south-north oriented, with a length of 9.80 m and a maximum width of 6.80 m. The partial substructure is revealed to a depth of 1.70 m, by drilling it is found to reach 2.95 m. Two superstructure has been preserved limestone square at a height of 0.40 m, ie. at the elevation of 16,12 m. The substructure here is made of medium semi-worked stones. The width of the wall is 3.90 m and the length is 7.90 m. It makes a bend in the north-northeast direction and connects with a pentagonal tower №2 on the south wall of the fortress. The studied area is entirely in substructure and is at elevation 14.87 m. Through drillings it is found that the foundation is preserved only in the first two rows of limestone stones. In this area the building material is extracted not only from the superstructure, but also from the substructure to the bottom row, the wall being revealed as a negative, filled with building slag and small lumps of red mortar.[1]
After lifting the terrain with a 0.60m cultural layer the early-Byzantine fortress wall, was repaired and a newly-built wall was joined to it. Nowadays there is one preserved piece with a height of 4 m. The new wall, which forms a bend and is a continuation of the Early Byzantine wall, is also built with quads on the faces and has a filling of stones, plated with red mortar. Many of the stone blocks in this wall were used secondarily. The destroyed early-Byzantine wall (inward from the Danube shore) was rebuilt in its southeast section after the terrain was raised by 0.50 m. Two rectangular towers were attached to the wall, flanking outside and within the passage of the newly built gate. It had two doors - outwardly falling (cataracts) and inside wings. The walls of the towers, 1.20 meters thick, are made of large squares. On the other side of the gate it is probable that two more towers were present. By plan, device and construction this gate is no different from the gates of Pliska and Veliki Preslav, which means that it as well as the renewed wall along the Danube belonged to the fortress built during the First Bulgarian Kingdom.
Long after the establishment of the Bulgarian state in 681, the Early Byzantine fortress wall in Dorostol was not repaired. That can be inferred by the cultural layer that is more than half a meter thick - thickness that does not accumulate for a short time. The reconstruction and upgrading of the destroyed fortress walls was carried out much later, probably in the first half of the nineteenth century, when the Bulgarian society advancing in its socio-economic development was able to undertake monumental constructions and the state needed strong support points on the Danube. The Old Bulgarian ceramics in this cultural layer testify that Slavs and Proto-Bulgarians settled on the ruins of the abandoned Dorostol. During the invasions of the 6th-7th centuries, Dorostol's population was indeed fleeing the city. The tombstone of the Dorostolian bishop Dulkisimos, who sought shelter and died in Odessos was found in Varna. The relics of St. Daji are preserved in the Ancona Cathedral in Italy. There is a sign on his sarcophagus that they were brought from Dorostol. Consequently, the fleeing local inhabitants carried the city's holy objects with themselves, which were never returned, because the old population did not return.[2]
SITE SIGNIFICANCE
The fortress was the center of the ancient town of Durostorum, the medieval Druster. After the conversion of the Bulgarians became the seat of the Bulgarian Orthodox Church, and during the Second Bulgarian Kingdom was a metropolitan center. The fortress was the citadel - a kind of military-strategic center of the ancient town of Durostorum, the Medieval Drastar and late medieval Silistra between the 4th and the beginning of the 19th century.
VISITOR INFORMATION
It is located outside and is free to visit.
SITE CLASSIFICATION
Archaeological site.
[1] Academia.edu <http://www.academia.edu/8787658/%D0%A0%D0%B8%D0%BC%D0%BE-%D0%B2%D0%B8%D0%B7%D0%B0%D0%BD%D1%82%D0%B8%D0%B9%D1%81%D0%BA%D0%B8%D1%8F_%D0%BA%D0%B0%D1%81%D1%82%D0%B5%D0%BB_%D0%BD%D0%B0_%D0%94%D1%83%D1%80%D0%BE%D1%81%D1%82%D0%BE%D1%80%D1%83%D0%BC-%D0%94%D0%BE%D1%80%D0%BE%D1%81%D1%82%D0%BE%D0%BB_%D0%B2%D1%8A%D1%80%D1%85%D1%83_%D0%94%D1%83%D0%BD%D0%B0%D0%B2%D1%81%D0%BA%D0%B8%D1%8F_%D0%B1%D1%80%D1%8F%D0%B3_%D0%B2_%D0%A1%D0%B8%D0%BB%D0%B8%D1%81%D1%82%D1%80%D0%B0_The_Roman-Byzantine_castellum_of_Durostorum_Dorostol_on_the_bank_of_the_Danube_in_Silistra_._%D0%90%D1%80%D1%85%D0%B5%D0%BE%D0%BB%D0%BE%D0%B3%D0%B8%D1%8F_1_2013_c._52-70
[2] Trakia-tours.com <http://trakia-tours.com/wp/fortresses/%D0%B4%D1%80%D1%8A%D1%81%D1%82%D1%8A%D1%80/> (24.04.2018)




